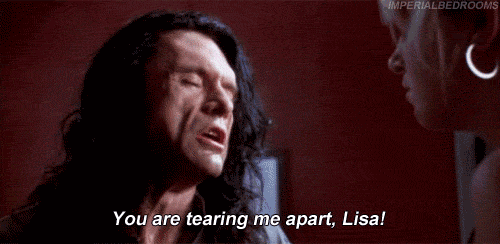We could handle the bedrooms, avoid the basement, and even tolerate the scuzzy bathrooms, but we love to cook and eat and this space was not going to cut it. So we spent most of our weekends and weeknights from June through until move-in in early September working on this. We did it as cheaply as possible (closing costs are a b!&$#) and employed the free help of a few loving friends.
 |
| Yummy, am I right? |
The process included the following:
1) removing range and stovetop
2) removing awkward cabinet above range
3) removing lovely wavey wood piece above sink window
4) removing cabinet below stovetop to make way for oven
5) moving fridge to another wall to make way for dishwasher
6) sanding and painting all cabinets
7) removing current countertop and installing new one
8) painting insides of cabinets
9) installing backsplash
10) installing shelves for help with storage
Supplies we purchased/used and costs:
- antique wood for shelves (free from dad)
- white oil paint for cabinets (free from FreeCycle)
- dark blue paint for interior cabinets (less than $10 from Craigslist)
- dark blue paint for interior cabinets (less than $10 from Craigslist)
- sander (borrowed from friend)
- reciprocating saw (borrowed from friend)
- circular saw (bought Ryobi from Home Depot - $40)
- jigsaw (bought Ryobi from Home Depot - $60)
- drill (already owned)
- crowbars (already owned)
- paintbrush and rollers (already owned)
- tile for backsplash (bought from Habitat Restore - $55)
- Grout for backsplash (bought from Habitat Restore - $5 for a bag)
- Countertops (bought from Ikea - $140 before tax and shipping)
- New pulls for cabinet doors (bought from Craigslist - $10)
- Dishwasher (bought from Home Depot)
- Oven (bought from Home Depot)
So join us if you will, for a trip down memory lane during our three month clueless kitchen DIY.
The Kitchen - Table of Contents
- The Kitchen Part 2 - You're Tearing Me Apart
- The Kitchen Part 3 - Sanding and Painting
- The Kitchen Part 4 - Kitchen Appliances, Unite!
- The Kitchen Part 5 - Countertop Purgatory




























