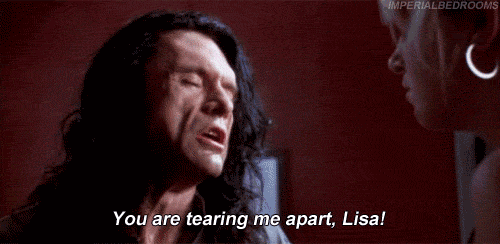Taking things apart is so much easier than putting things together, so this part was downright fun.
We knew the oven and stovetop had to go. Both worked but the oven must have been a DIY install because it stuck out several inches from the cabinets above and below it and just looked super wonky. The stovetop was a coil unit, and I was so over coils. So, they had to go. Opting for a solid oven with range (which is what we wanted) meant that we had to get rid of the cabinets under the vent as well.
Additionally, there was no dishwasher. Now, hear me out. I compost, I recycle, I bring my cloth bags to Kroger, and I let my yellow mellow but I hate not having a dishwasher. Sorry, I'm not perfect. The problem with our kitchen though is that the fridge was currently using the only extra water hookup next to the sink. Instead of dumping some major cash on plumbing, we decided to stop using the icemaker in the fridge, move it to the far wall (there was already an outlet there), and put the dishwasher where the fridge used to be. This plan worked out well because we could then extend our future counter to the left overtop the dishwasher for more countertop space (which we desperately wanted). We would also get more countertop space by getting rid of the oven and extending the counter to the right.
So here's what we tackled first:
1) removing range and stovetop
2) removing awkward cabinet above range
3) removing lovely wavey piece above sink window
4) removing cabinet below stovetop to make way for oven
5) moving fridge to another wall to make way for dishwasher
6) sanding and painting all cabinets
7) removing current countertop and installing new one
8) painting insides of cabinets
9) installing backsplash
10) installing shelves for help with storage
 |
| Countertop, sink, range, and stove removed and fridge moved to the far wall. |
We had to cut away at the cabinet space under the vent to make room for our future oven. We did this mostly with a reciprocating saw but had to be careful to not damage the floor or hit any wiring left over from the stovetop.
One problem we ran into was spacing. With the oven gone, the cabinet underneath it was lower than the rest of the cabinets. Bobby did a good job installing some scrap wood to elevate it to the same height. Once painted it looked much better.
We eventually tore down that lovely wavey piece above the sink window as well. Voila! A slightly messier room!
Stay tuned for The Kitchen Part 3!







No comments:
Post a Comment